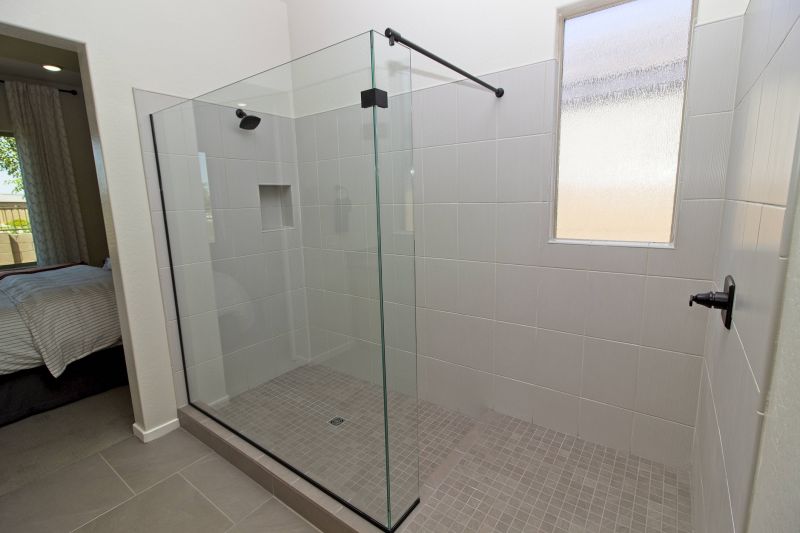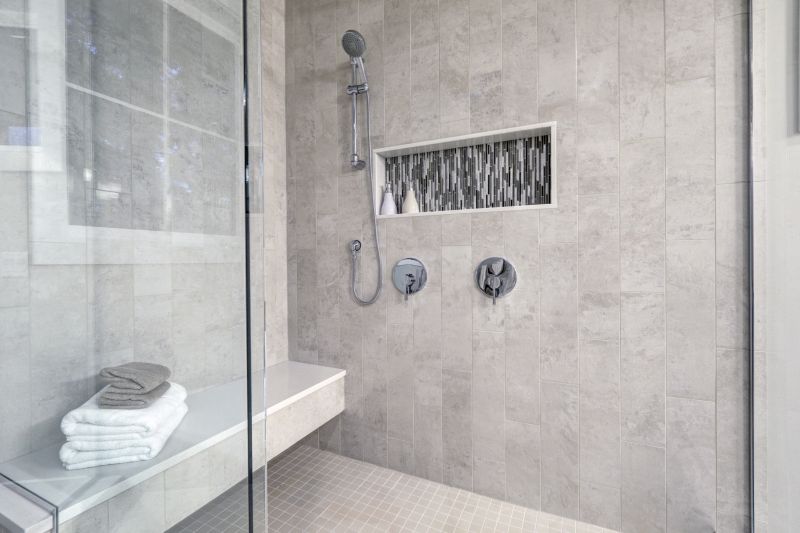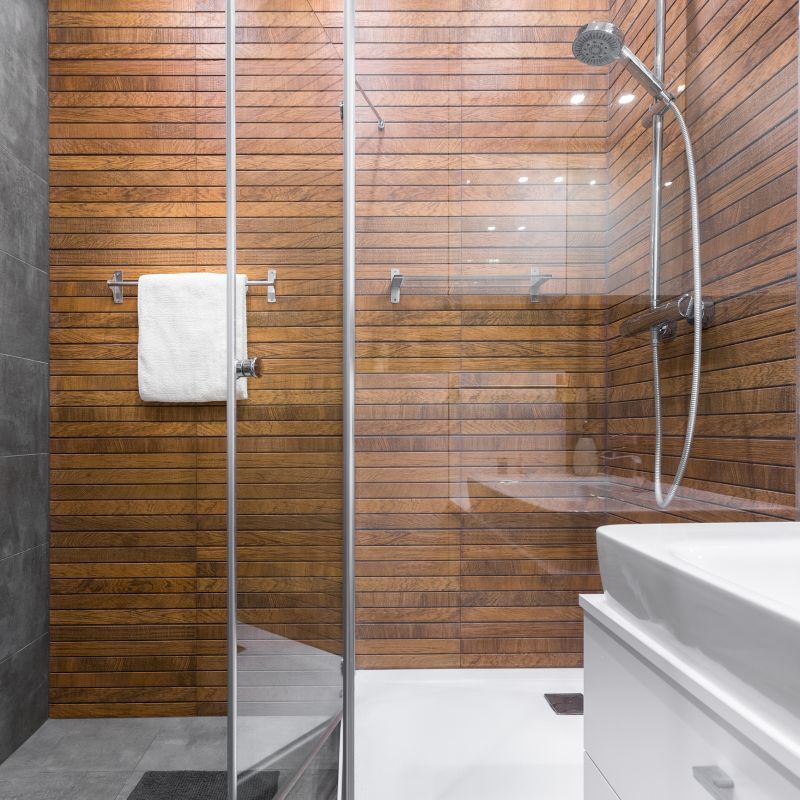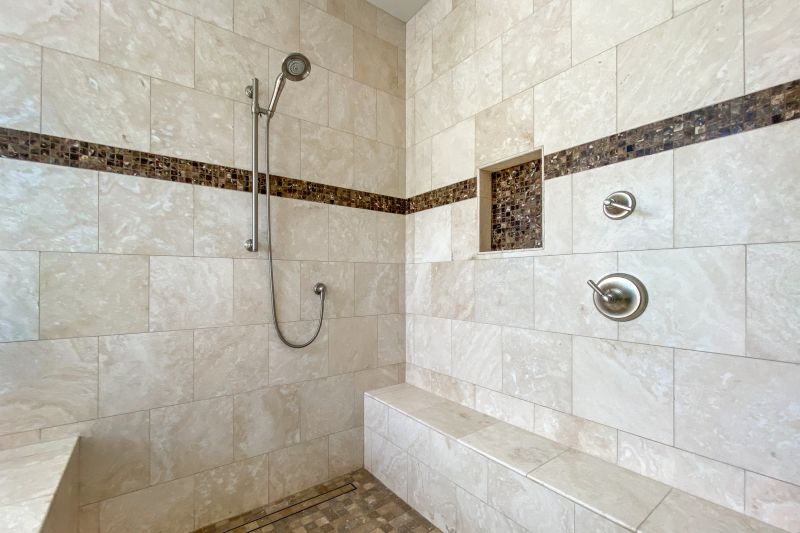Maximize Small Bathroom Space with Effective Shower Layouts
Corner showers utilize the often underused corners of small bathrooms, freeing up more space for other fixtures. These showers typically feature a quadrant or neo-angle design, which fits neatly into the corner and provides a spacious feel despite limited room.
Sliding doors are ideal for small bathrooms as they do not require extra space to open outward. They create a seamless look and are available in various styles, including glass or framed options, to match different design preferences.

A walk-in shower with a frameless glass enclosure adds a modern touch and makes the space appear larger. Its open design eliminates the need for a door swing, maximizing functionality.

Incorporating built-in niches into the shower wall provides storage without occupying additional space. This design keeps essentials organized while maintaining a sleek appearance.

Using a single glass panel instead of a full enclosure creates an open and airy atmosphere. This minimalistic approach enhances the perception of space in small bathrooms.

A compact shower bench offers seating and storage in a small footprint. When designed with space in mind, it adds comfort without cluttering the area.
| Design Feature | Details |
|---|---|
| Shower Size | Typically 32x32 inches or smaller for compact spaces |
| Door Type | Sliding or bi-fold doors to save space |
| Enclosure Material | Clear tempered glass for an open feel |
| Storage Options | Built-in niches or corner shelves |
| Lighting | Recessed or wall-mounted to maximize space |
| Flooring | Slip-resistant tiles with minimal grout lines |
| Ventilation | Efficient exhaust fans to prevent moisture buildup |
| Color Scheme | Light colors to enhance the sense of openness |
Optimizing small bathroom shower layouts involves balancing space efficiency with design aesthetics. Selecting the right enclosure, incorporating smart storage solutions, and choosing appropriate fixtures can make a significant difference. A well-planned layout not only maximizes functionality but also creates a visually appealing environment that feels more spacious than its actual dimensions. The use of light colors and transparent materials further enhances the perception of openness, making the bathroom feel less confined.
Innovative design ideas such as glass enclosures, space-saving fixtures, and strategic placement of elements contribute to a cohesive look that suits small bathrooms. It is important to consider accessibility and ease of cleaning when selecting features, ensuring that the space remains practical and low-maintenance. Thoughtful planning and attention to detail can transform a compact bathroom into a comfortable, stylish retreat.









